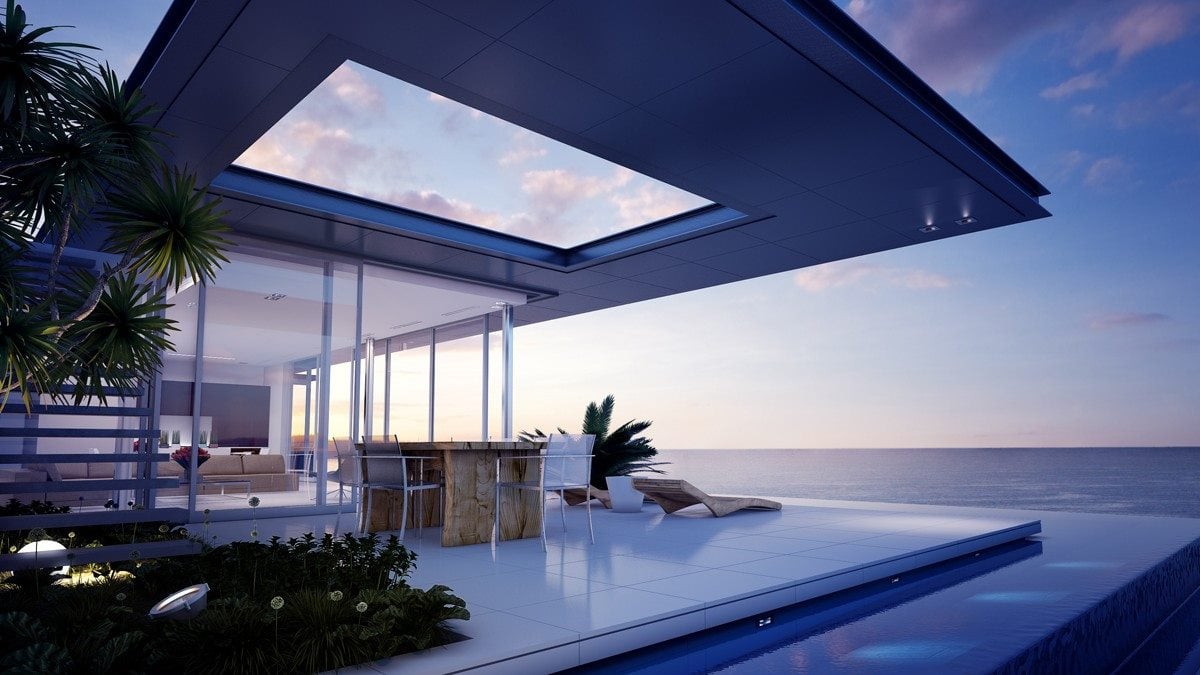3D Modelling & Rendering industry is no longer considered to be in its infancy unlike a few years back. It is here to stay and is growing exponentially. Earlier, more commonly referred to as ‘additive manufacturing’ or ‘rapid prototyping’, this technology was used in manufacturing of machine parts; now it has grown to full-fledged use in areas like architecture, real estate, aerospace, automotive industry, medicine, energy, filming, game development and consumer products! If you are a techno-buff I am sure you have heard about the 3D printed metal gun, 3D printed kayak, 3D print guided missiles, 3D printed ‘Strati’ i.e. A car printed by Local Motors!
A 3D model is a mathematical description of a 3D object, whether physical or imaginary. A design file is created describing the object in a language the computer/3D printing machine can understand. The machine then takes your file and slices it up into thin layers, building up your object slowly from the bottom up. Thus 3D printing takes digital files and turns them into physical products! Now as a photographer has to print his negatives to get a photo which can be displayed, this 3D model has to be ‘rendered’ i.e. it has to be translated from a mathematical approximation to a finalized 2D image. Many Companies here in Perth provide this kind of which can help you in getting your ideas from paper to reality.
In an article on Forbes website Rick Smith opines that this technology is heralding a product innovation renaissance! However the use of it in architectural illustration is not new. In this field the presentation of the ideas is as important as the actual design itself! You may ask how? Read on.
• Each individual component of a structure can also be visualised, isolated, analyzed, tested, approved or changed.
• Enables recognition of tiniest design flaws at conception stage itself and thereby save cost.
• Improves the marketability of the design. Flaunt the gardens, fountains, club houses, gymnasiums, swimming pools etc.
• Enables quick and easy changes as per requests.
• Delivers in-depth whole concept design immensely helpful to client. Ensures more clarity.
• Bridges the gap between client’s expectations and architectural illustration.
• Enables virtual tours or walk-through!
• Improves coordination between architects, engineers, contractors, owners and customers.
• Enables easy carrying/ shipping anywhere in the world.
• Reduces the need and cost of physical prototypes.
• 3D modelling will give you an edge over the competitors by helping you design accurate and remarkable representations of your ideas
This video is an example of some of our stunning finish products.
We at 3D Architects, Perth use programs like AUTOCAD, Ps, v-ray, REVIT, SketchUp for such modelling and rendering projects. We do provide Photo Montage Renders and 3D animation at affordable costs and are committed to give you the best. We aim to simplify complicated concepts and complex relationships between objects graphically thereby reducing the difficulty in visualization. We make sure that the advantages given above are really applied in your projects to make it as a win-win proposition for both of us.

