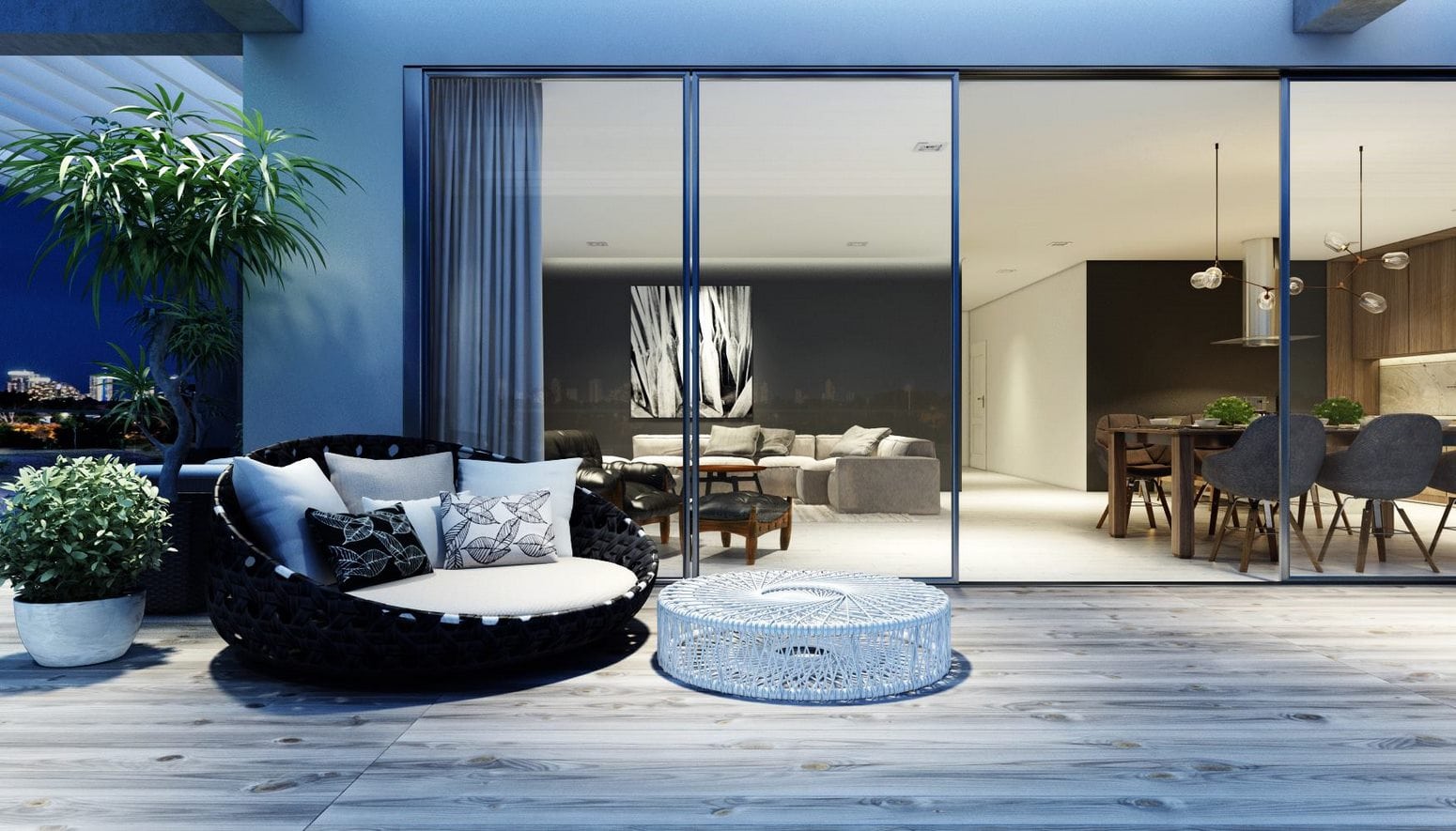Buildings form an integral part of our life! We live, work, play, pray and spend most of our time in and around them. Don’t we shift to cities that are visually appealing? We enjoy walking a particular path day after day just for the feel of it. We drive through suburban areas just to experience it. If you believe buildings are the children of Earth and Sun, then you must be aware of the importance of buying, constructing or residing in one.
Architecture is considered a visual art, usually for the good or the bad, the buildings speak for themselves. If you are the owner of a piece of land or any building and looking for choices of building or renovating then it’s high time you took a step forward to live your dream.
What could be ‘the thing’ that could spice up your dream and make it a reality?
Computer generated property images or CGI have grown a long way. Computer graphics ruled the print media, television and gaming back in time. The static and dynamic visual scenes created a long lasting impact on human minds. “Passion, Innovation and great enjoyment is our key to realising your dream”, says the 3D architect team. They are open to learn and renew themselves.

What could a 3D architect team do with a piece of land? – Awaken your dream
Share your project with our team and from then on you are part of our team! We help you visualise your dream and make it believable and achievable! A Conversation between a client and architect is an intimate conversation you can have, because when you’re talking about building a house, you’re talking about dreams. Here’s how we do it:
Let’s think you want to construct a large apartment building:
- Maximise the apartment numbers in each level
- A play area and a gym partitioned in one storey
- Office area on the ground floor.
- Top most floor designed for family occasions and activities such as a BBQ
Each floor requires different design, materials and outlook. Our
- 3D rendering team provides the best possible outcome of your blueprint with your suggestions incorporated
- Architecture Visualisation team forecasts the future of your building, helps in correcting design related issues in the prototype stage; say 10 years estimating the growth in the area!
- 3d Product Rendering team would design the interiors, exteriors of your building with the products of your choice.
- Photo montage 3D rendering team would match your building according to your surroundings and yet make it stand tall
- 2D and 3D floor plan transforms from boring to a live view awakening your dream
What do they do? – A visual treat awaits you!
The new-age designers, developers and architects use tools that bridges human ideas making them measurable. Everyone loves their home or any structure they wish to construct. The architects at 3D architect team in Australia have helped realise many people’s dreams with their digital media magic! When it comes to buildings, the 3D architects believe in creating lasting effect in the quality of life of the people they work with. As architects, they believe natural light is the beauty of a building!

How do the teams work? – Understanding Our Customer’s Dreams!
Architect or not, many love to design homes and even play online games related to them. Such is the involvement of human mind when it comes to creating a thing of beauty. Architects are people who have crossed the trial and error stage and focus on the long-term customer needs. The tools they use offer best-in-class solutions and meet the customer requirements to a T. The 3D architect team uses a variety of tools to serve each purpose in 3D rendering service and floor plans. When asked to explain in laymen terms, we got smiling answers from them:
- AutoCAD – Automating the 2D and 3D designing!
- Ps – Ensuring your building is not a size more, not a size less!
- V-Ray – Enlivens your dream producing actual lighting effects
- Revit – Fixing the pipelines to finding a place for every facility in your building
- SketchUp – The ideal pen and paper art of an architect! This brings out the professional in you!
We focus on enriching hearts with our 3D designs!

