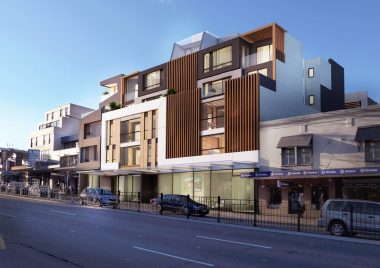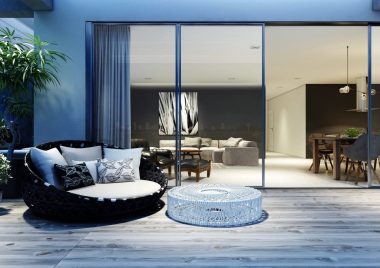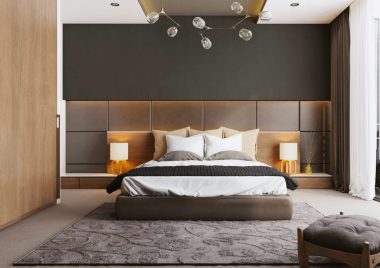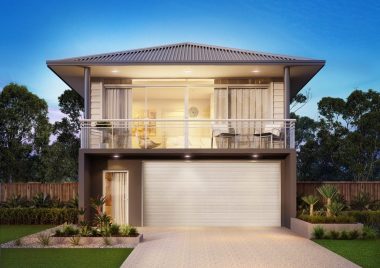The term architectural visualisation is used when a visual is created to portray a pre-existing building so your clients can see what their future building will look like. We can create a visual of any type of structure whether it be a house, shopping centre, office block, hospital, apartment complex and any other type of building structure you can think of.
The 3D Architects friendly staff can help you produce the images you need for your project visit our contact page to get in touch!
3D architectural rendering is one of the important tool for your marketing strategies.
How to get started?
The best way to get the ball rolling is to send us the details outlining what you require along with any files you think will help us give you your quote. Don’t worry, if we need extra details our friendly staff will be in touch.
We will then provide you a no obligation quote letting you know the price and the turnaround time for your architectural visualisations. If you are happy we will send you through an invoice.
Once the initial 50% deposit has been made we will work our magic and produce you with your photo realistic 3D renderings. It is as simple as that
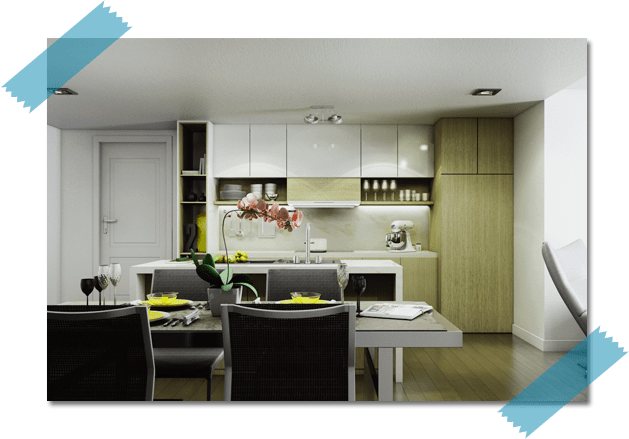
Creative 3D Visuals!
Want architectural visualisations that stands out? We are the company for you! The majority of our images are provided for clients looking for 3D Rendering in Sydney. We have also served 100s of clients and offices in other major cities such as Perth. The 3D Architect is composed of multi-skilled and trained professionals who love to think outside the box when they are working.
Our 3D design experts can help you and your projects to look just the way you want them to be. We will turn your boring black and white plans in to your key marketing tool. You name it we’ll do it.

