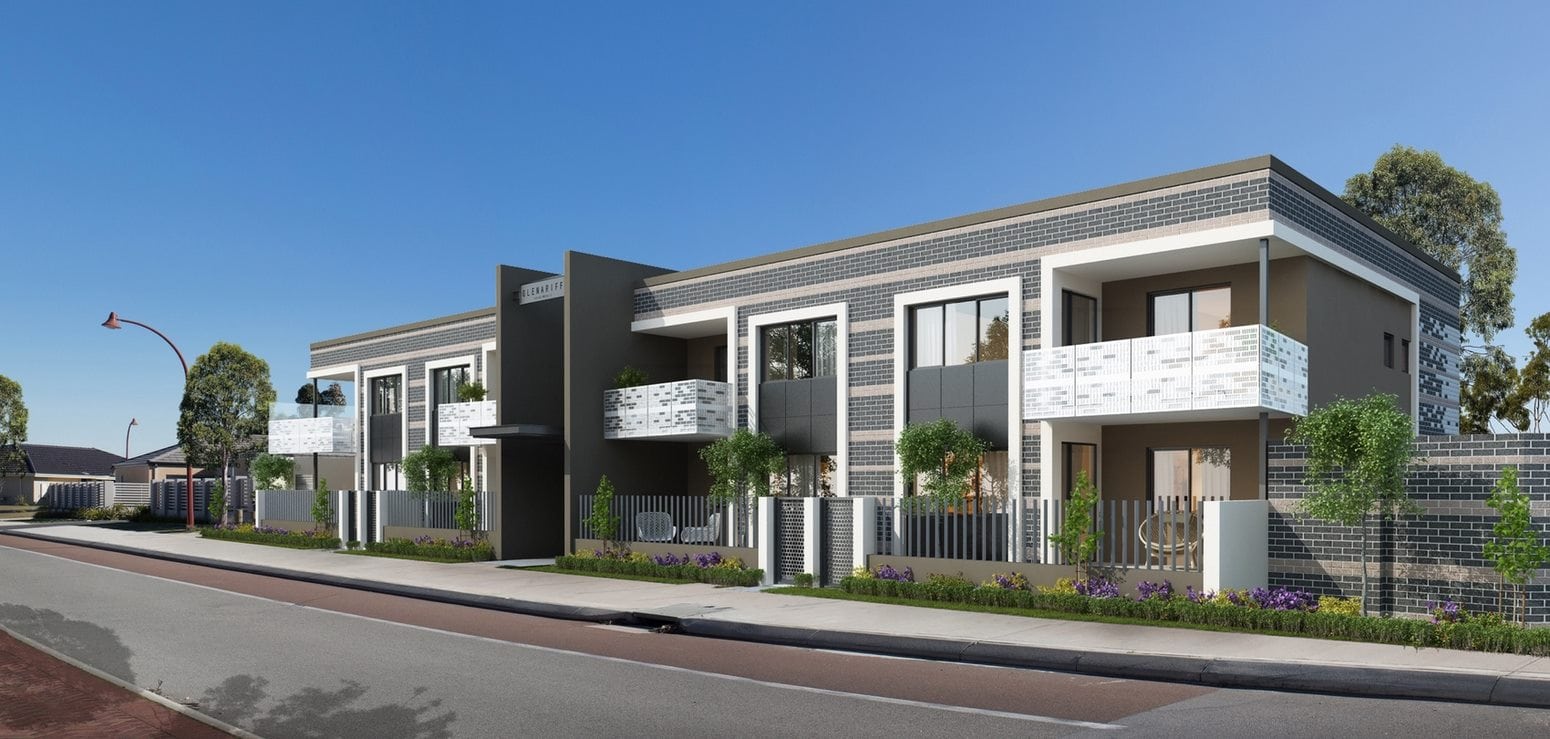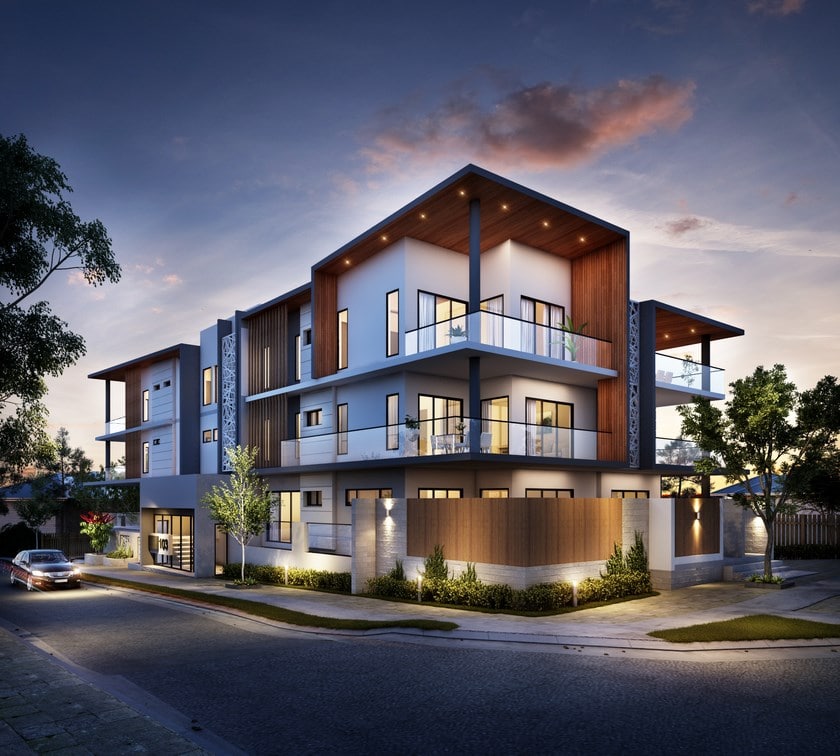Most people might think that 3D rendered designs are just the realistic visual illustrations of real buildings, houses, and other structures. In actuality, there are underlying purposes for each different designs and its overall layout.
There are two types of layouts according to its purpose: Town Planning and for Marketing Design. The former is creating a separate design for the council building approval with details such as showcasing the exact structure’s details and its setting in the local area while the latter is an artistic rendition made to have an overall impact and impression for the target market and clients who are potential buyers of the property.
Specific renders for Council Approval
When creating 3d visuals for the best quality, you can’t just create a “one fits all” design. You have to create a design that fits your target market. In this certain case, you have to create a layout for a different purpose: to get your building approved by the town council.
The world’s population is ballooning and structural development is mushrooming everywhere and town planners, or urban planners, wants to see what your building will look like in a community or city scale. If your building is feasible in the area then there is a great possibility of your building being approved.
Here are the key things to remember before you start creating a layout:
- Resourceful use of area
- Location and type of building
- Innovative exterior design of the building
- Efficient development that is pedestrian and transportation-oriented
- Making sure that it doesn’t harm any important any natural or historical heritage
- Endorses feasible development
The example below shows an image which is a 3D rendering in Perth that was used for approval to build from the local council.
The key things a 3d rendering can show when focusing on council approval is how a design can:
- alter the streetscape in a positive way
- quickly show ideas/materials/colours that may otherwise not be approved
The 3d image created for a town planner is a downgrade as opposed to the marketing design for the reason that it doesn’t show focus the aesthetic value of the structure but it showcases more of its materials, colours, practicality and use for approval to construct. These are usually in a day sunset theme and colours are very accurate.
Visuals for Marketing & Sales
There are many reasons why 3d rendering if beneficial to your market Clients always demand the most impressive and most appealing designs. Thus creating an eye-catching 3D rendered layouts will help you stand out among other competitors.
3D artists usually play with the lighting and shadowing techniques which vary depends on the tastes of each demographics of the market.
In council approval images, structures should be shown 100% correctly to scale with no distortion from the camera lens. While creating images for marketing, 3D rendering artists can adjust the angles and distort the image to make rooms bigger and put emphasis on key selling features for more visual impact.

Although 3D marketing visuals express a high level of aesthetic value and creativity of the artists, it still illustrates a version of reality. It also eases communication between architects and clients as it provides an understandable layout as opposed to the 2d layouts and floor plans.
Before you start on the 3d visuals, communicate with your client or 3d artist first: what is the purpose of the image? Until then, you can offer helpful feedback on designs that is agreeable to both parties. Knowing the differences of the purposes of each visual and expertly translating it to your projects will ultimately boost your marketing identity and ease of building approval. However, there is some good news: The 3d rendering price of marketing visuals will be kept low if one decides to get a council approval renders and then later upgrade that to a marketing impression as the majority of the modelling is already complete.

