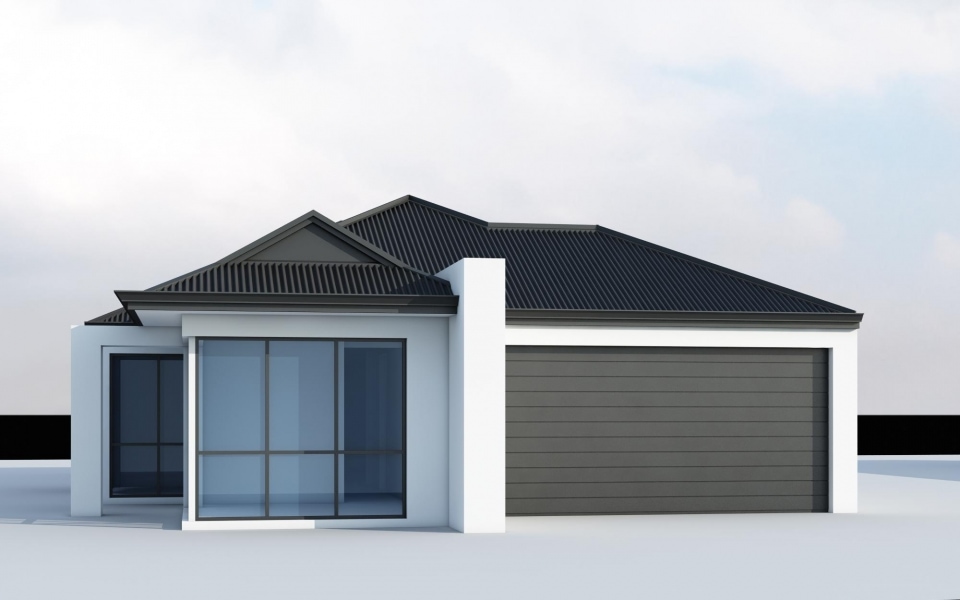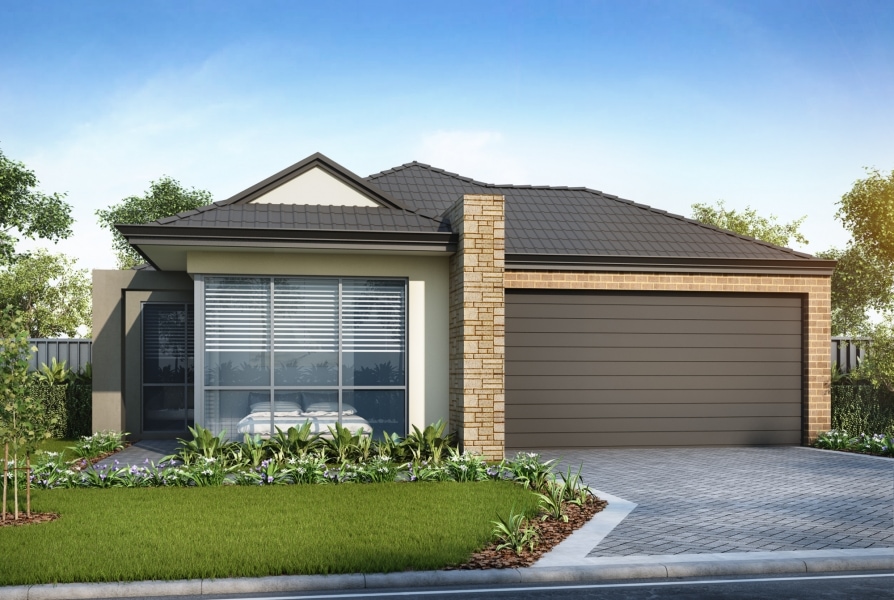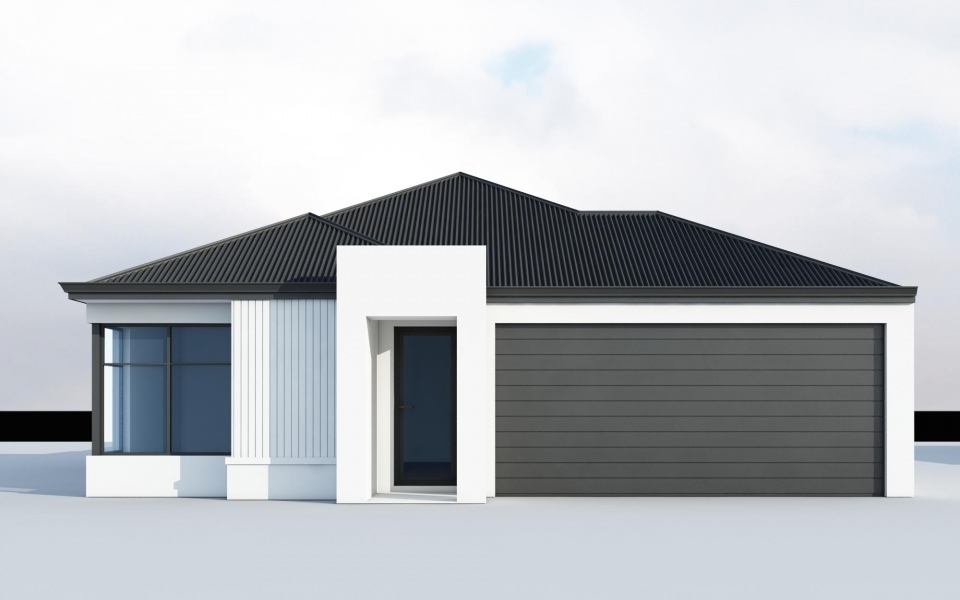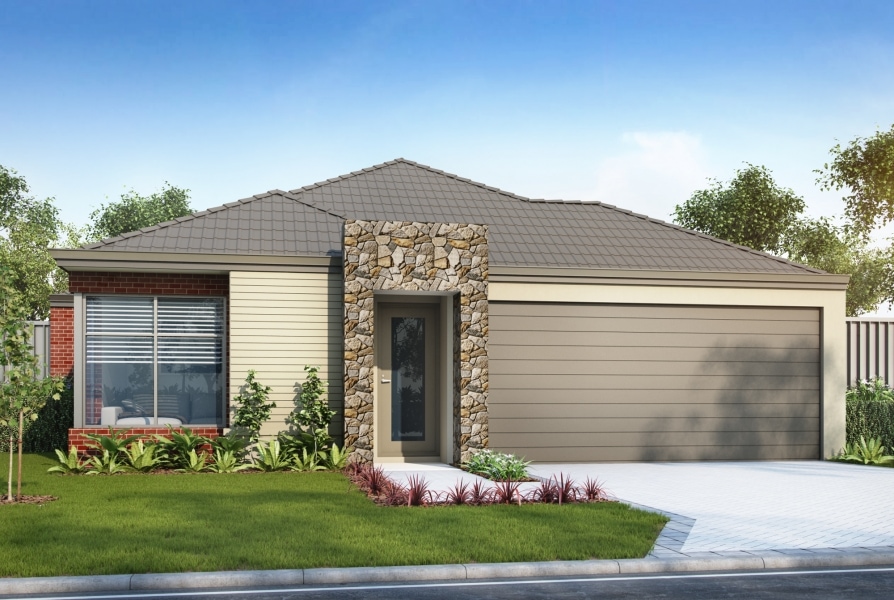When a house is getting designed or well, redesigned, the plan for the house is discussed at various levels, from the owner to the builder, from the builder to the architect, from the designer to the contractor, from a mason to a worker. The plan of a house falls into the hands of several people before it becomes a reality.
It would be a great inspiration if one knew what exactly the outcome will be of their hard toiled work. Here comes 3D visualisation as an integral part of any construction plan.
What Is 3D House Elevation? In Simple Terms – A Vision Of Your Mission!
The industrial revolution was the key behind the development of the initial architectural business. Now, technological development has made the impossible possible.
In layman terms, a 3D elevation or 3D Front Elevation is a 3-dimensional view of your house that is not even built. Even before the first brick is laid for construction, an architect with technical expertise can construct an image of the house, both interior and exterior, with 3D designs. This technology is highly appreciated not only by owners and builders; it is also happily taken by the municipality to give essential approvals before the commencement of your construction work.
What Are The Requirements Before You Set The Ball Rolling? Find Out 3 Essentials For A 3D House Elevation Plan
The following are mandatory for a 3-dimensional plan. If you are contacting your designer or if your builder does, make sure to have this part of it.
•Details of your property – How it is and how you want it to be
•Envision your property in your style – A house is bound to stay longer, think wisely
•Take care of the environment – Simple heating and ventilation and areas around your house should also be taken care of.
Simple 4-Step By Step Process To Get Your Quote
When you approach your designer, these will be the steps involved:
Step 1 – Contact with the details as mentioned; Details, requirements and plans of yours will give the base idea to the designer
Step 2 – Design and model quotes will be given by the designer, this will give a draft vision about your house.
Step 3 – Follow this with a round of discussion, this will help in making the final output
Step 4 – Creation of the 3D design. Relax and you will find your 3 Dimensional elevation plans in place.
Normally, 3D elevation plans are made using software such as AutoCAD, Revit, SketchUp, 3DsMax, V-Ray etc. Each of them is potentially a key to open up your dream into reality.
Order Your 3D Design Online!
Today, from shoes to fruits, anything can be purchased online. It is the same with any complicated service, like your house plan as well. The accurate rendering of an expert can make you realise how exactly your property will look. It is the requirement that is more important to make it all possible. A house can be majestic or beautiful or just simple! Start with a happy experience in constructing your dream home by ordering a 3D plan with us!





